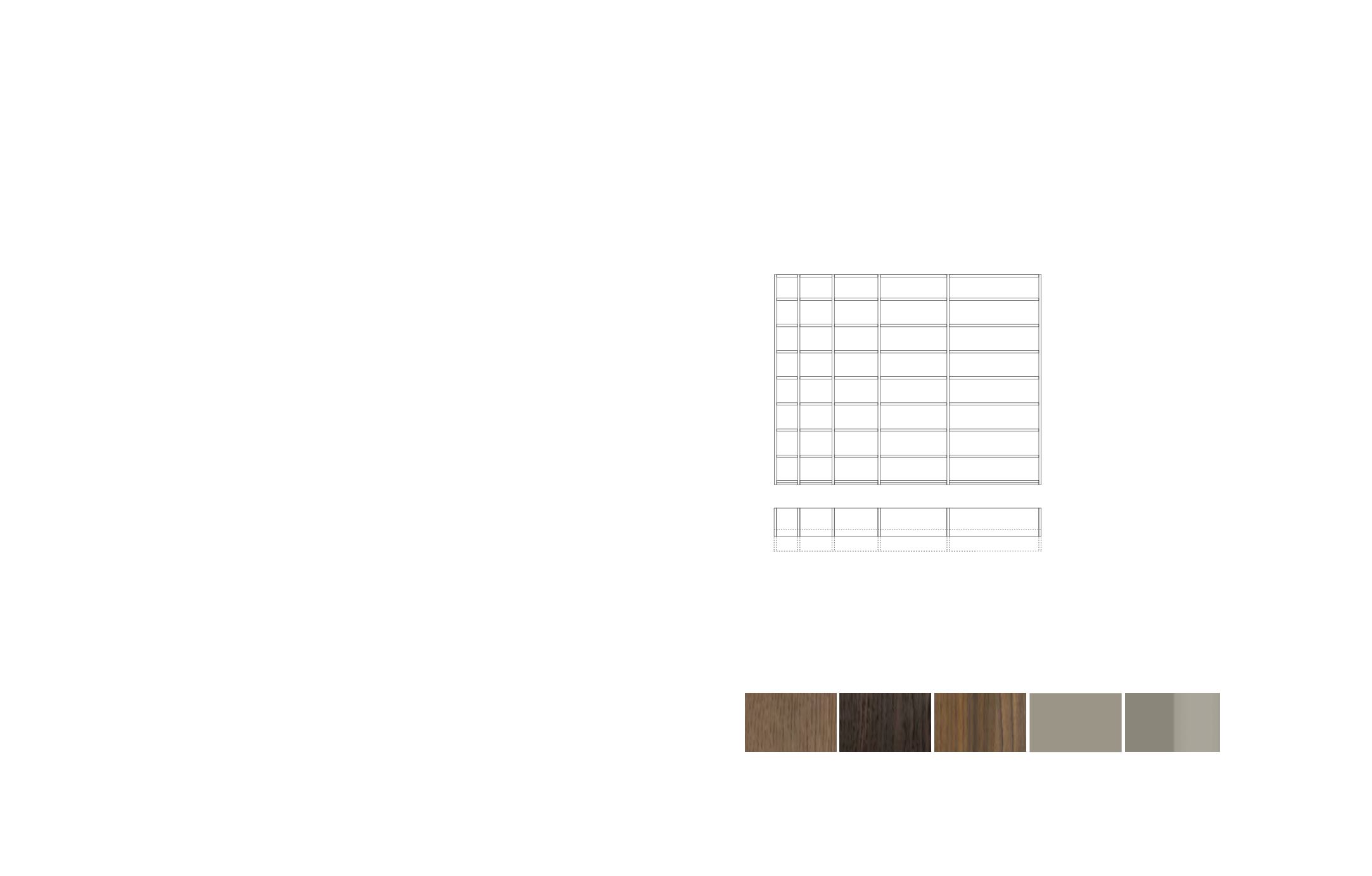

244
245
WALL SYSTEM
design Rodolfo Dordoni
sistema librerie / bookcases system
Sistema componibile a spalle portanti e
ripiani disponibile in 8 altezze, 5 larghezze e
3 profondità. L’ampia modularità consente al
sistema di adattarsi ad ogni situazione archi-
tettonica, anche la più complessa. Il sistema
è caratterizzato dai fianchi e dai ripiani di
spessore mm 35, che ne sottolineano la
solidità formale e il rigore geometrico, con
la possibilità di inserire delle griglie (ripiani e
divisori) di spessore mm 14.
Ante in legno o vetro, con apertura battente,
scorrevole o a ribalta; cassetti in legno,
attrezzature per vani a giorno.
Soluzioni speciali, tagli a misura in larghezza,
altezza e profondità; fasce di tamponamen-
to; cambi di profondità; soluzioni angolari:
possibilità che confermano l’eccezionale
flessibilità del sistema Wall System, in grado
di adattarsi ad ogni spazio.
Finiture struttura:
rovere cenere, rovere
spessart, noce c., 27 colori per il laccato
opaco e 19 per il laccato lucido.
Finiture facciate e elementi speciali:
rovere
spessart, noce c., 27 colori per il laccato
opaco e 19 per il laccato lucido.
6 colori vetro lucido, 6 colori vetro satinato,
vetro trasparente, fumé, trasparente riflet-
tente, riflettente blu e riflettente bronzato.
Wall System is available in 8 different
heights, 5 widths and 3 depths.
This freestanding modular system is
adaptable to even the most complex
architectural configuration.
Wall System is characterized by vertical
panels and shelves of 1 1/2” which underline
the solidity of shapes and the geometry,
with the possibility to insert grids (shelves
and partition elements) thickness 1/2”.
Wooden or glass doors, leaf, sliding or flap
opening; wooden drawers, equipments for
open spaces.
Special solutions, the availability of
custom cuts in height, depth and width, the
horizontal and vertical fillers,
the possibility to combine different
depths, the corner solutions confirm the
flexibility of the system to suit any situation.
Structure finishing:
cenere oak, spessart
oak, walnut c., 27 colours for mat lacquering
and 19 colours for glossy lacquering.
Doors and special elements finishing:
spessart oak, walnut c., 27 colours for
mat lacquering and 19 colours for glossy
lacquering. 6 colours glossy glass, 6 colours
mat glass, transparent, fumé, transparent
reflecting, reflecting blue and reflecting
bronzed glass.
DIMENSIONI / DIMENSIONS
Larghezza totale
Per ottenere la larghezza totale,
alla somma della larghezza dei
ripiani aggiungere mm 35 per
ogni spalla portante.
Total width
To obtain the total width, add to
the total shelves 35 mm 1 1/2”
for each side panel.
105 1/4”
90 1/2”
75 3/4”
61”
46 1/4”
31
1/2”
17”
120”
2673
3047
2299
1925
1551
1177
803
429
1316
51 3/4”
978
38 1/2”
640
25 1/4”
471
18 1/2”
320
12 1/2”
12 1/2”
16 1/2”
25 1/4”
320
416
640
Profondità 640
Disponibile fino ad altezza 1177.
Depth 25 1/4”
Available till height 46 1/4”.
FINITURE STRUTTURA / STRUCTURE FINISHING
rovere cenere
cenere oak
rovere spessart
spessart oak
noce c.
walnut c.
laccato opaco 27 colori
27 mat lacquered colours
laccato lucido 19 colori
19 glossy lacquered colours















