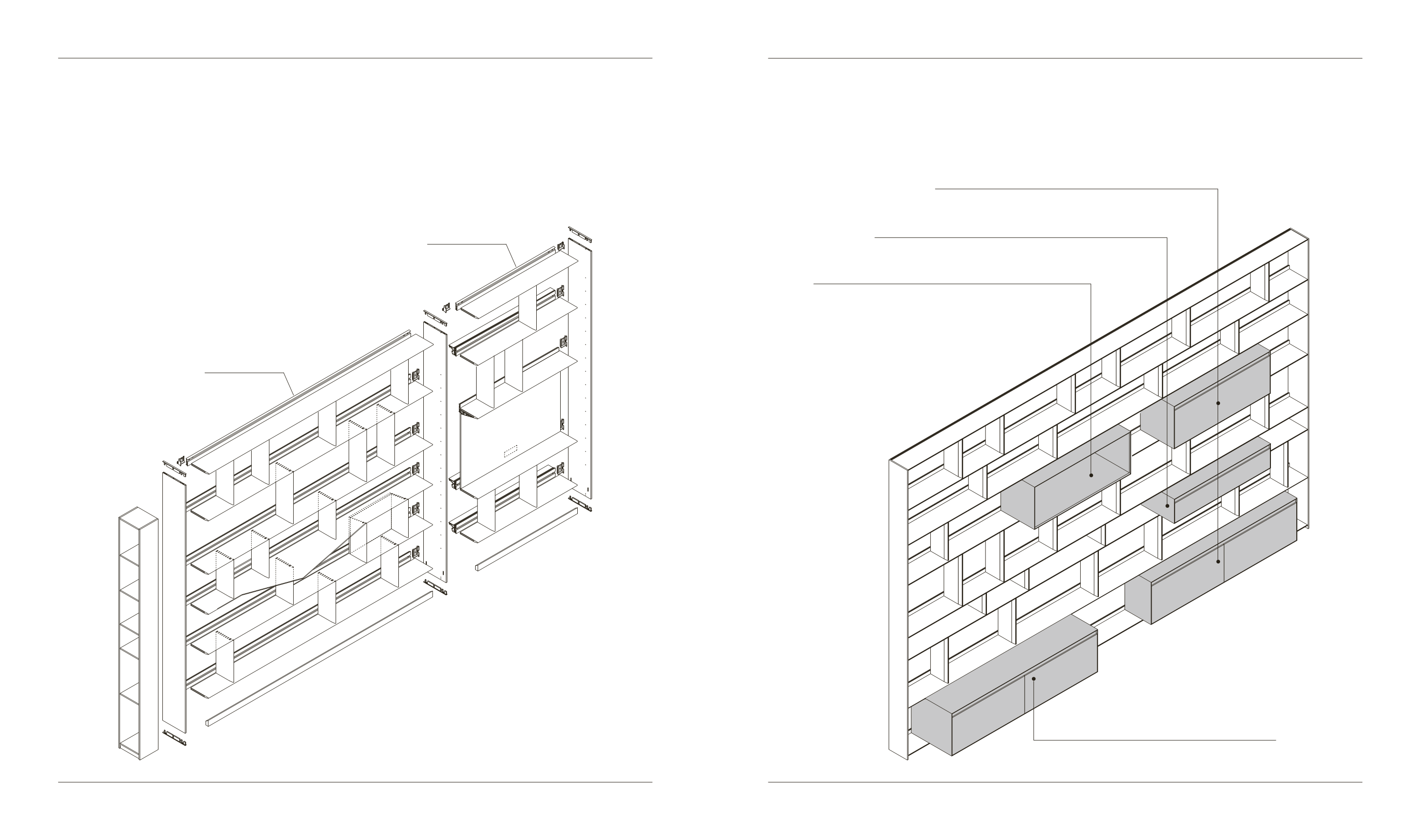

1 Fianco laterale (spessore 12 mm) /
Lateral side (thinkness 12 mm -
1
/
2
”
)
2 Fianco centrale (spessore 12 mm) /
Central side (thinkness 12 mm -
1
/
2
”
)
3 Zoccolo /
Baseboard
4 Piano orizzonale /
Horizontal top
5 Traverso di collegamento centrale /
Central connection crosspiece
6 Traverso di collegamento superiore /
Upper connection crosspiece
7 Fianco divisorio (spessore 19 mm) /
Spacers (thinkness 19 mm -
3
/
4
”
)
8 Schienale tra fianchi divisori /
Back panel between spacers
9 Traverso centrale per vano ponte /
Central crosspiece for compartment bridge
10 Schienale per TV-Home Office /
Back panel for TV-Home Office
11 Canalina passacavi /
Cable flap trough
12 Giunto centrale /
Central joint
13 Giunto superiore /
Upper joint
14 Piedini livellatori /
Levellers feet
15 Canalina passacavi con luce /
Cable flap trough with light
16 Piano sagomato /
Shaped top
ESPLOSO ELEMENTI /
EXPLODED DRAWING OF ELEMENTS
fissaggio a muro
wall fixing
fissaggio a muro
wall fixing
ELEMENTI SPORGENTI /
PROJECTING ELEMENTS
elementi sporgenti profondità 440 mm posizionabili sia a terra che sospesi
projecting elements depth 440 mm -
17
3
/
8
”
positionable on floor or suspended
elemento sporgente a giorno profondità 440 mm posizionabile solo sospeso
open projecting element depth 440 mm -
17
3
/
8
”
positionable only suspended
elemento sporgente con cassetto profondità 440 mm posizionabile solo sospeso
projecting element with drawer depth 440 mm -
17
3
/
8
”
positionable only suspended
elemento sporgente profondità 540 mm posizionabile solo a terra
projecting element depth 540 mm -
21
1
/
4
”
positionable only on floor
1
3
4
5
16
8
2
11
14
12
7
10
9
13
15
6
THE STORAGE SYSTEMS
73
72
FLAT.C
ANTONIO CITTERIO
/06
PAGINE TECNICHE / TECHNICAL PAGES















